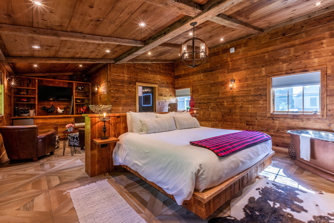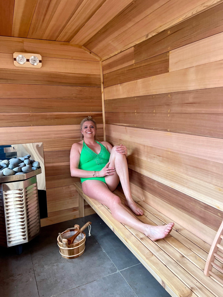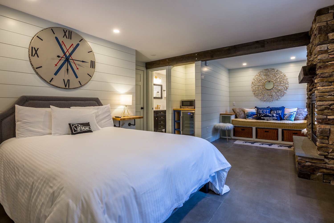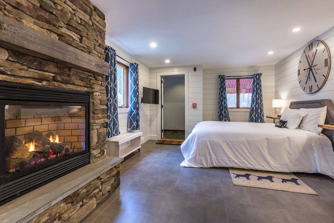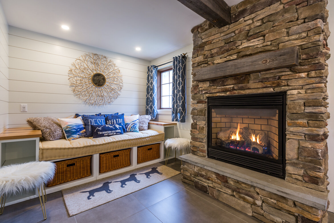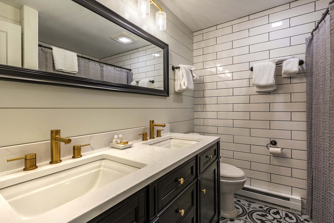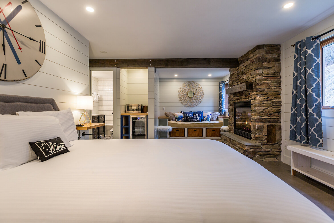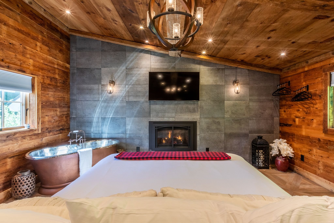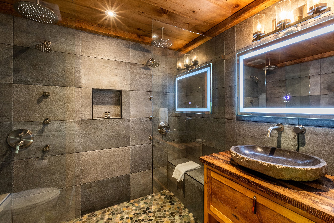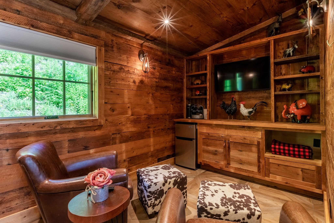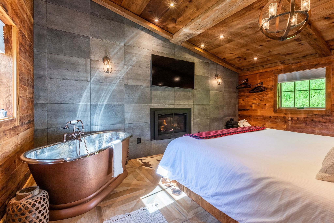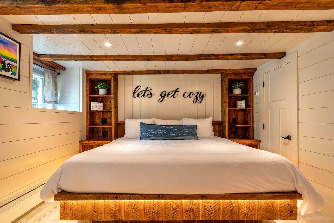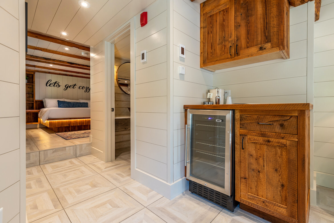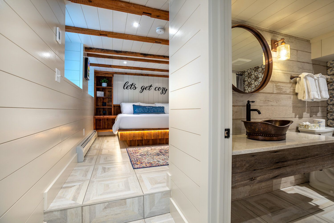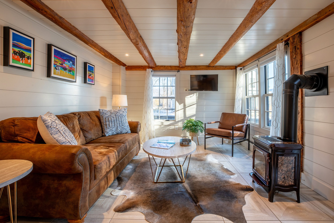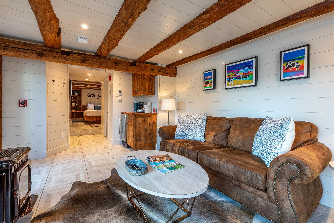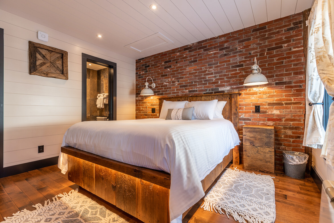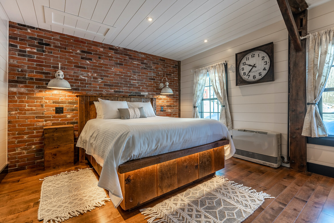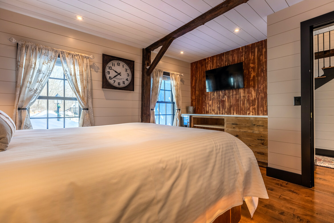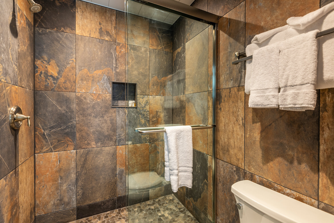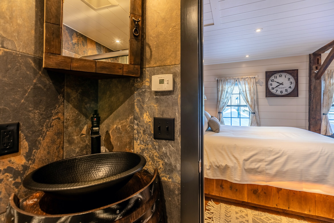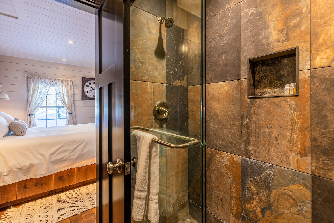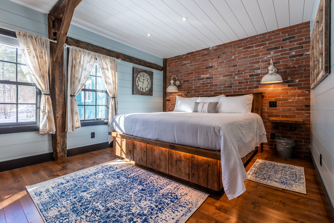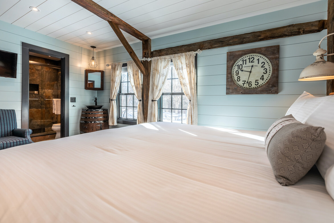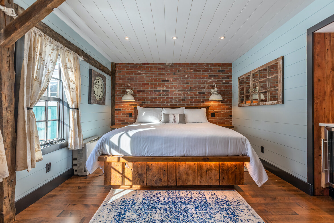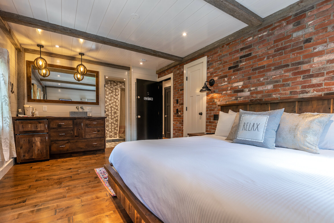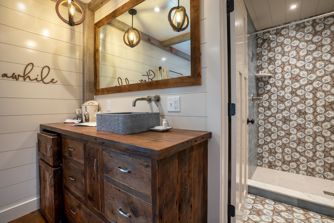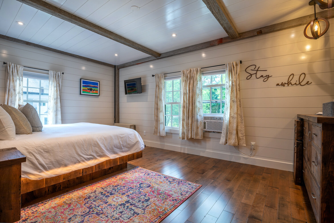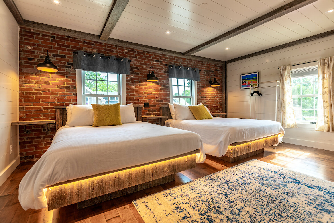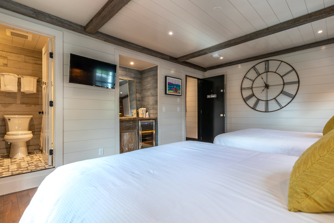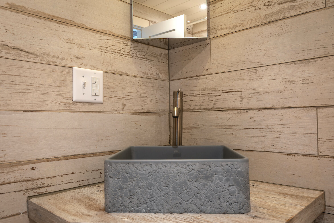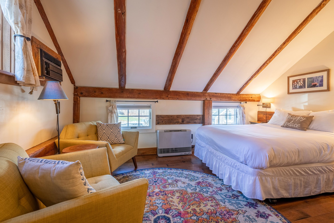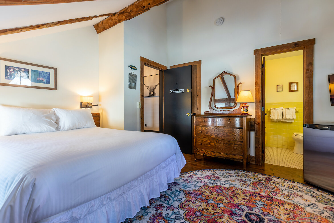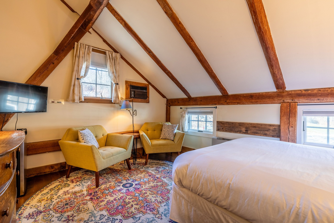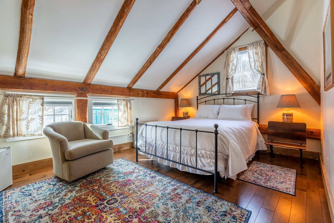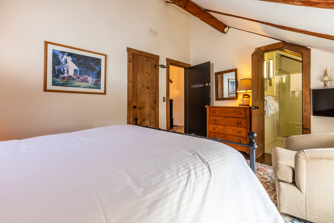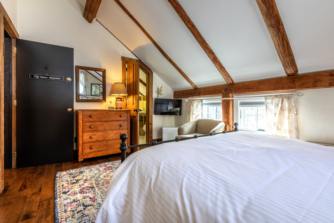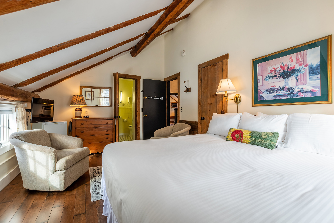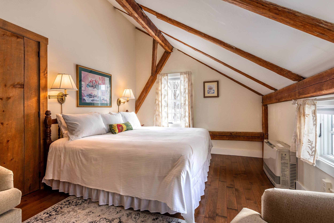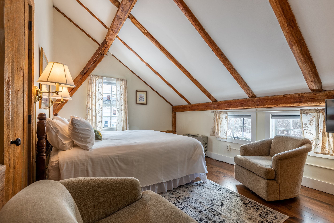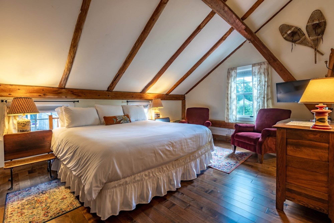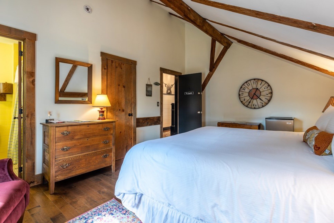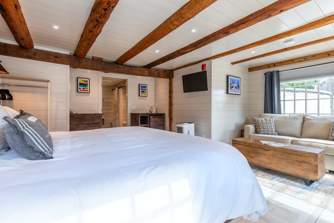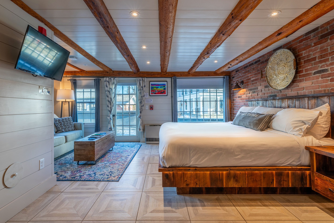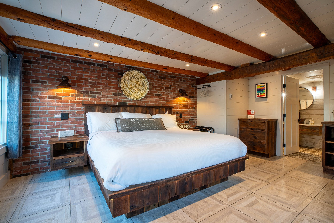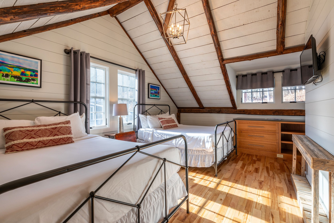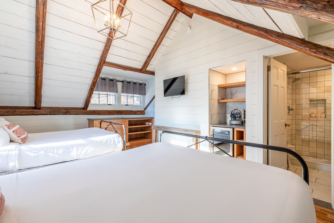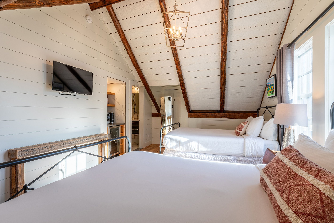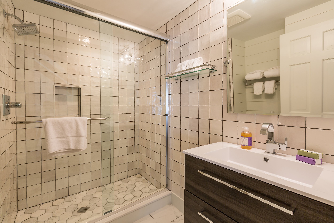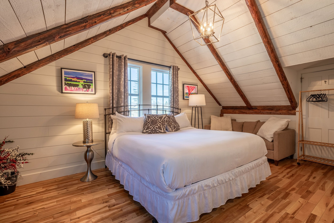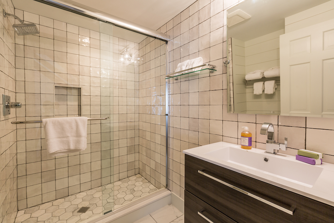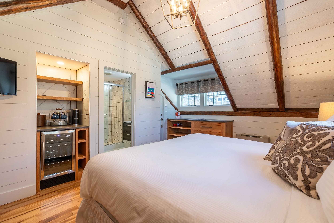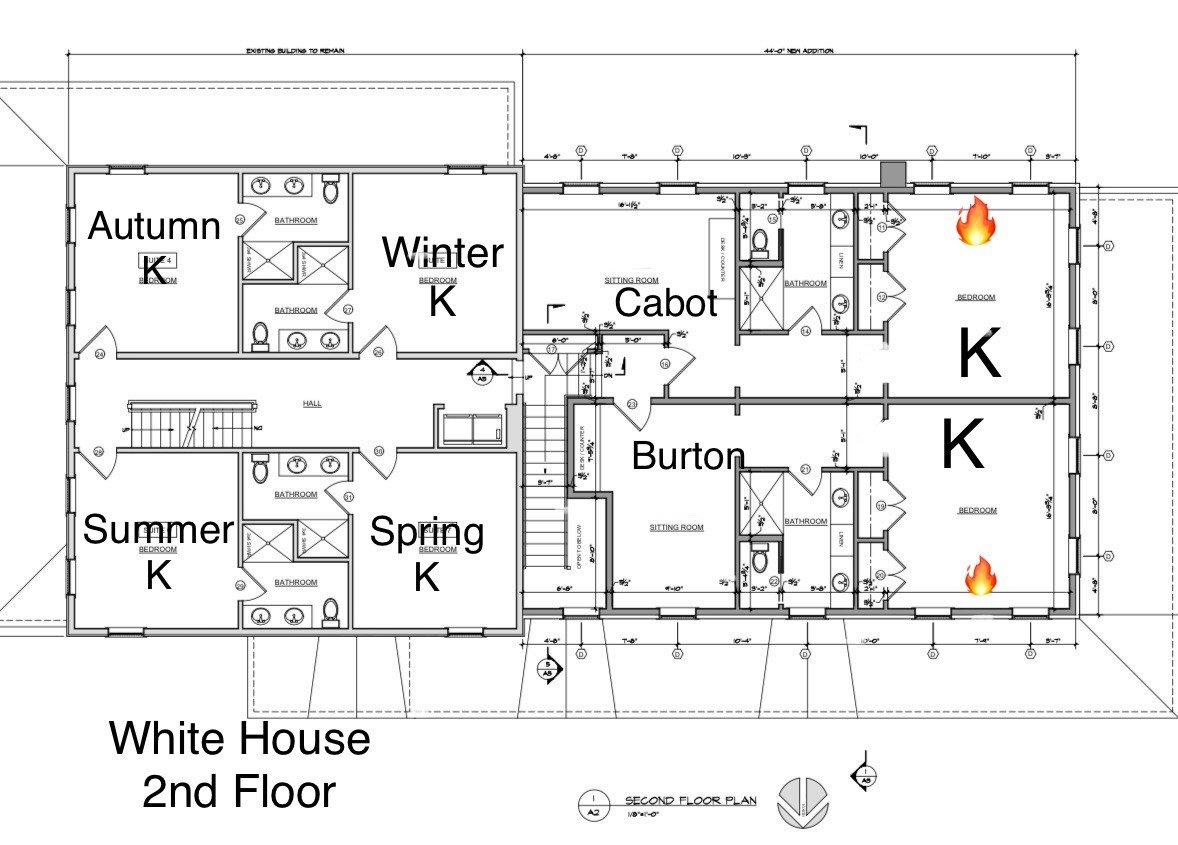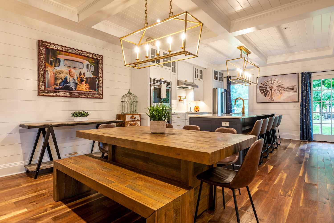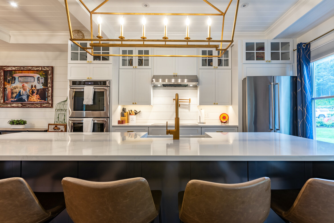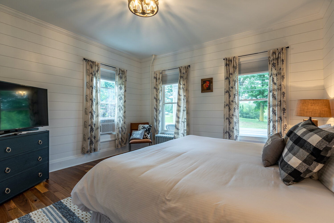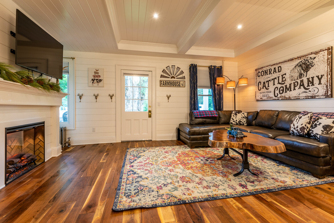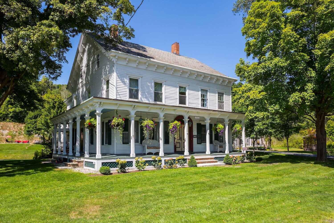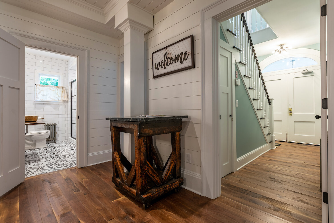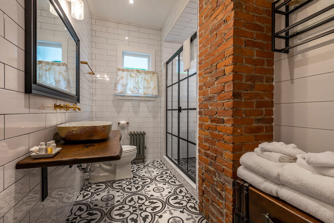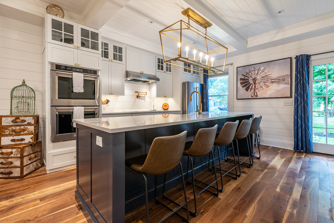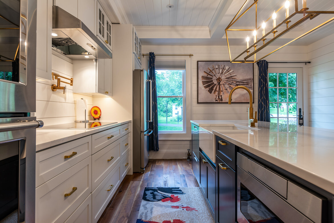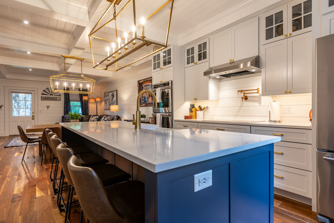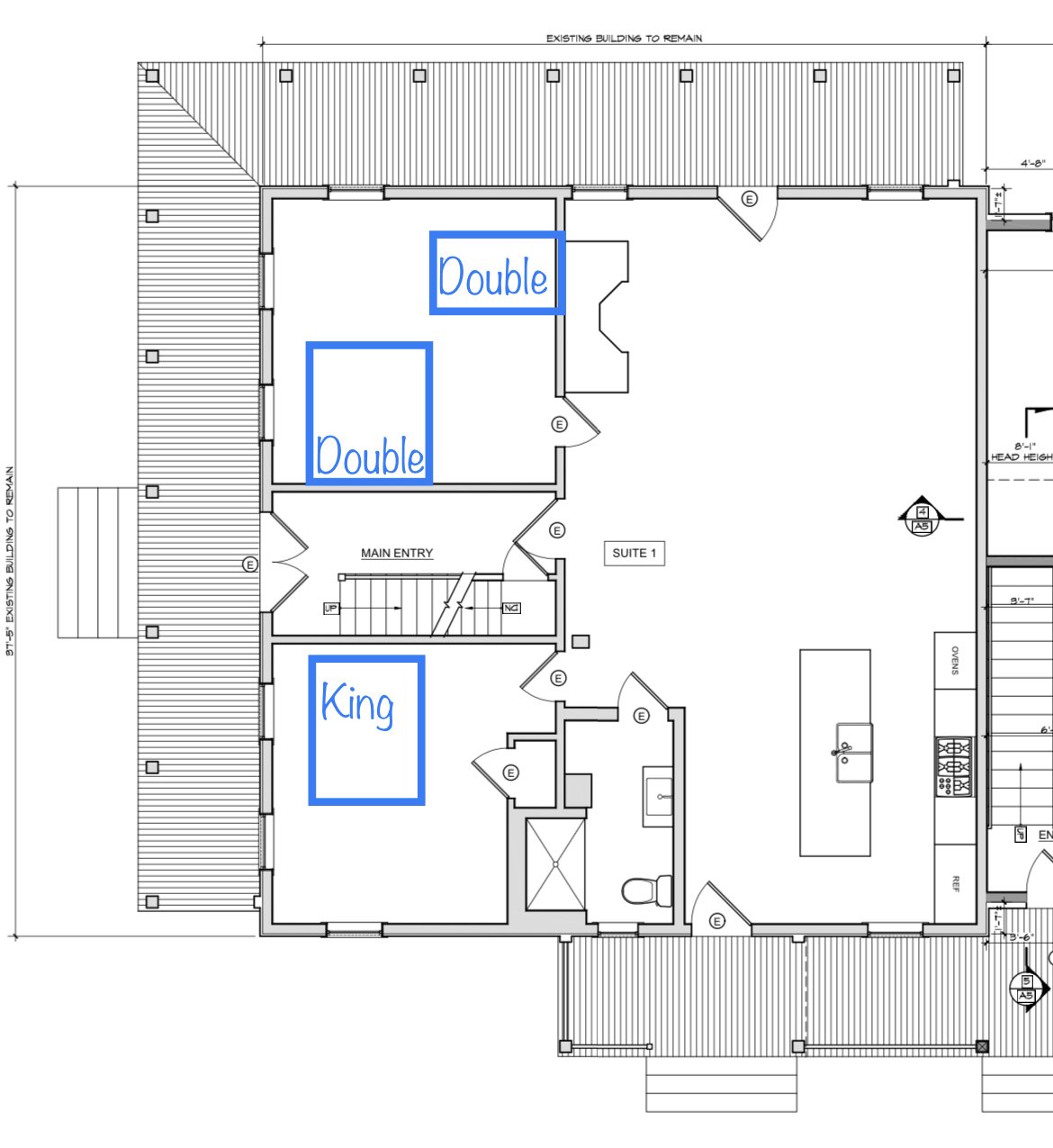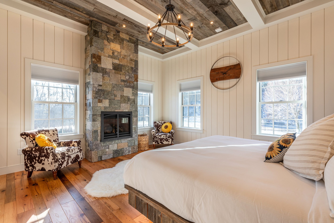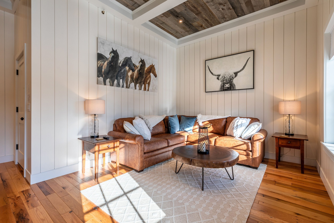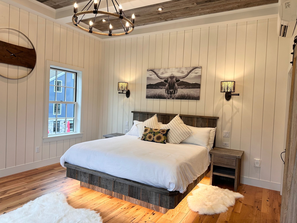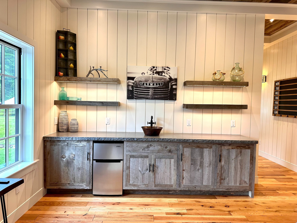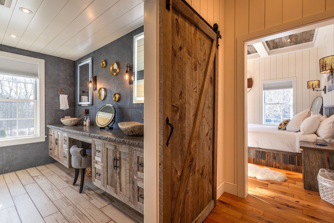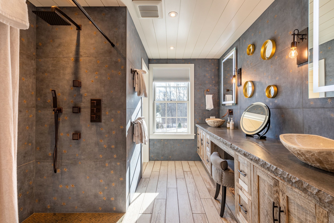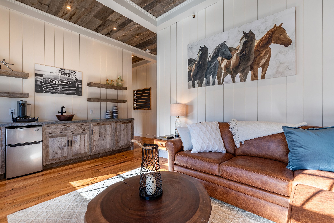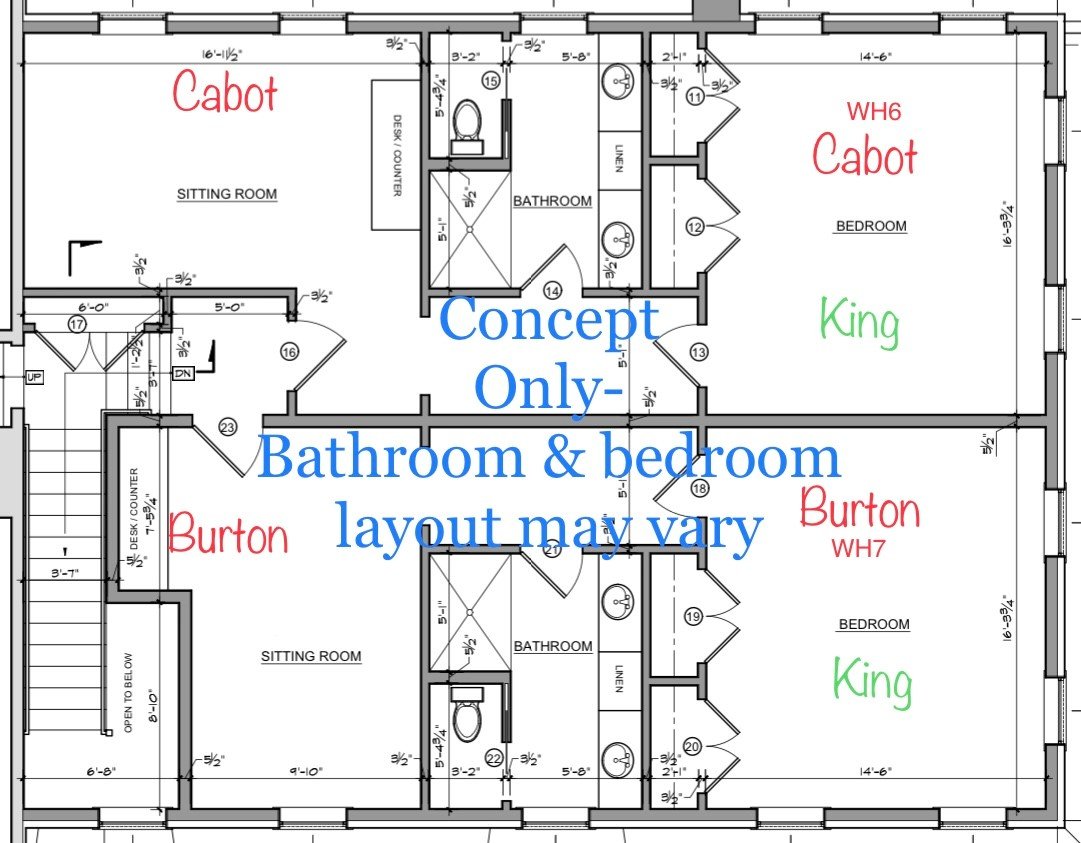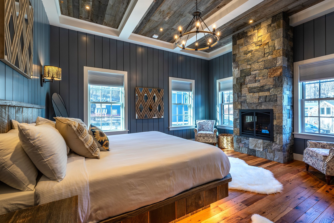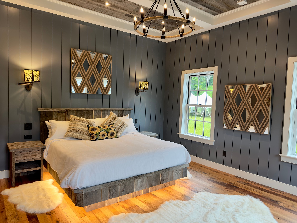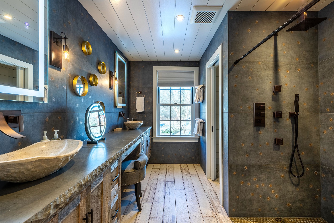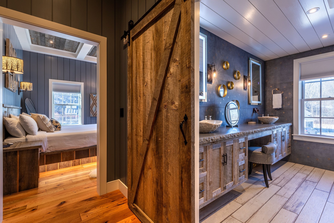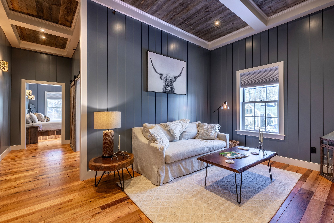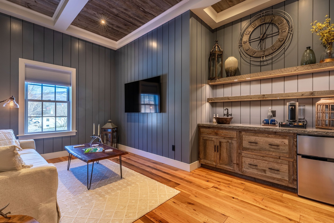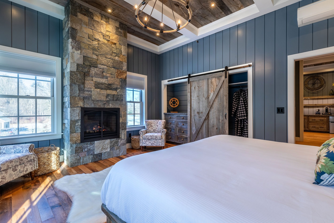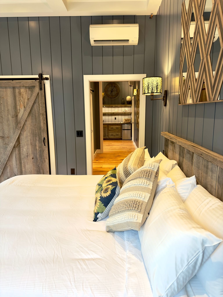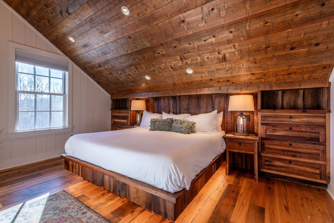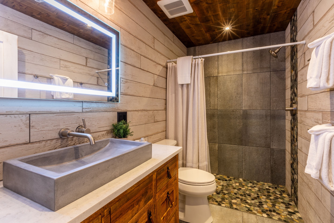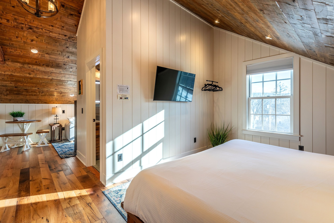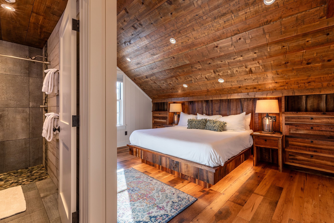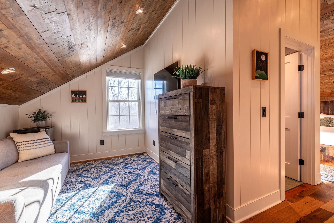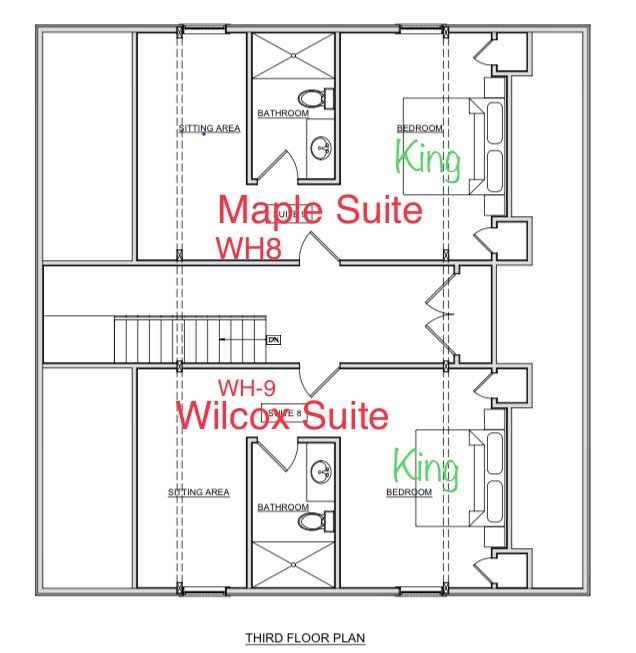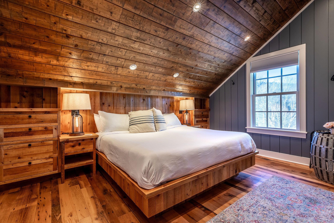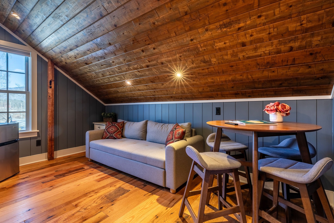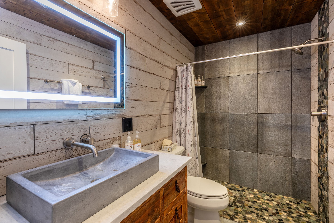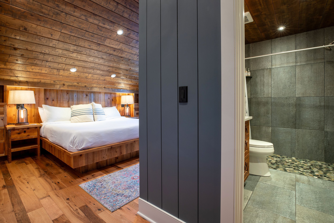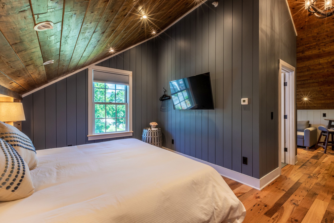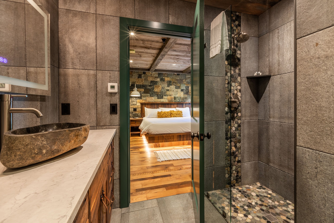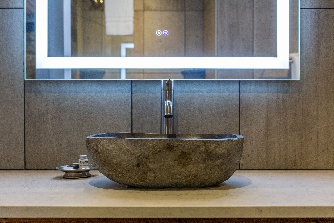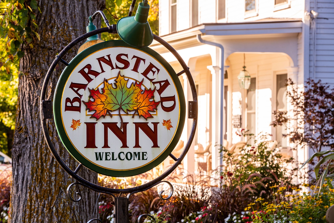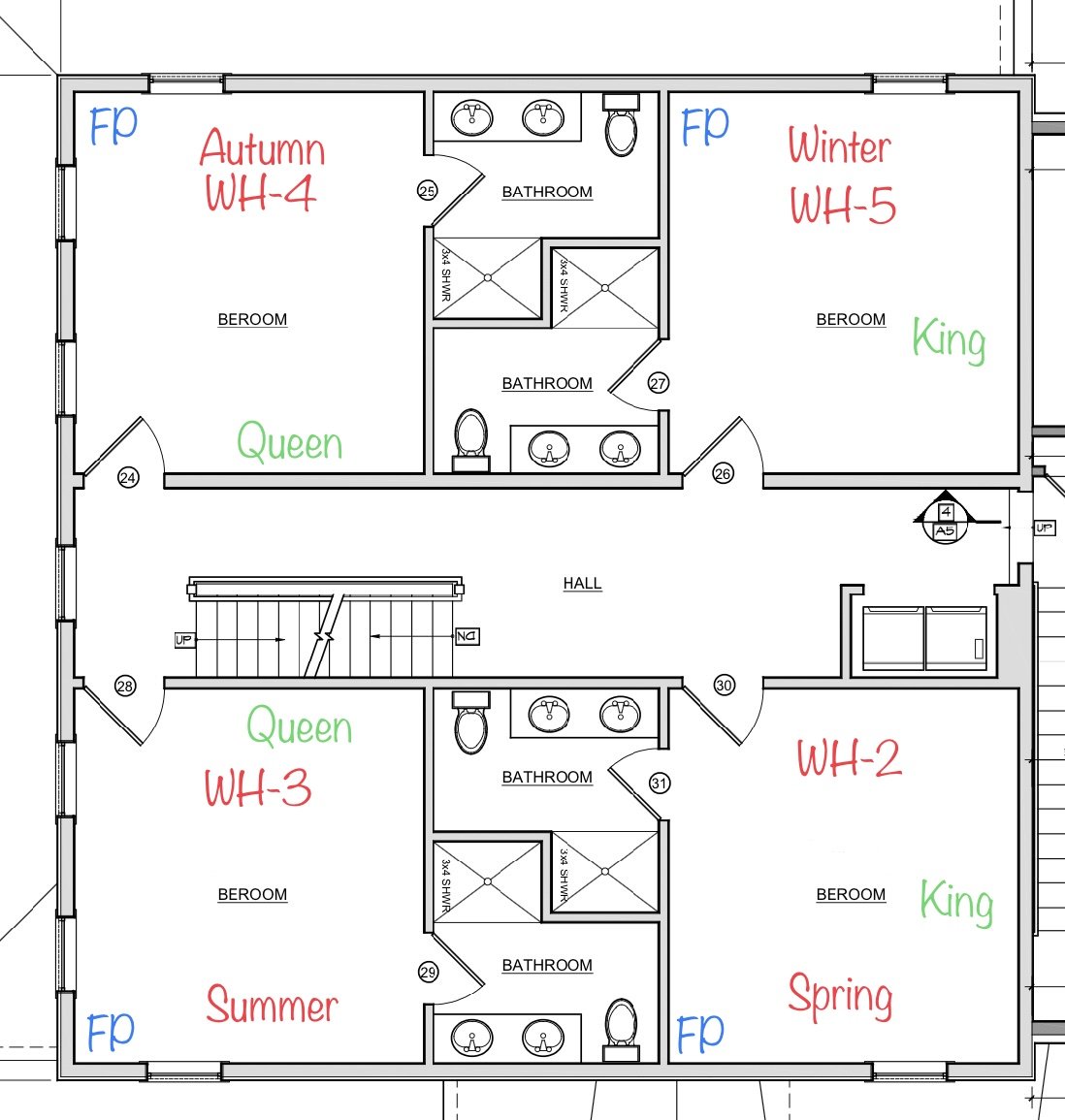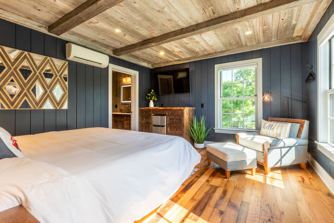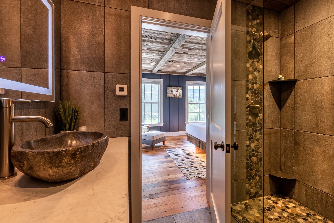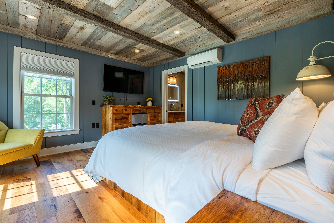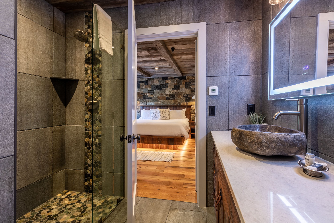Our Inn boasts individually decorated large, clean, comfortable rooms.
Rooms & suites have either a king, a queen, two queens, or two double beds. Some rooms also include a fireplace.
All have private bath, smart TV, seasonal air-conditioning, and free wireless Internet access.
See our room policies here along with things to know before your stay.
Amenities
Very comfortable beds
Free wireless internet access
Coffee makers available upon request
Refrigerators, some with mini freezers
Hair dryers
Full size ironing supplies available upon request
Heat & seasonal air conditioning
Full breakfast included with every stay 8:30-10:00am-one, made-to-order item each morning (alternates being sweet & savory). Please note when making reservations if there are dietary restrictions
2 social & friendly innkeeper dogs on the property to make you feel at home! (they are both hypoallergenic)
Seasonal heated pool
Vermont Flannel Co. robes in most suites*
Sauna (Propane, steam. Not handicap accessible)
On-site micro tavern with wonderful food and drinks
Or Call 802-362-1619
Our pool is open Memorial Day through Labor Day, weather permitting.
Steam, propane heat sauna, complimentary with your room reservation. Appointment & waiver required.
Cow Barn Fireplace Suites
Click here to view The Cow Barn floor plan (blue building).
Stratton Suite
This beautifully decorated, private entrance, queen bedded fireplace suite is completely remodeled in 2019.
Adorned with modern finishes, custom built-ins, new tile floors, double vanity and a large walk-in tiled shower.
The room is named after nearby Stratton Mountain. There is a custom built-in day bed that can add the ability to sleep a 3rd person at an added cost. 350 sq ft.
The hildene suite
This is our largest inn suite for 2 people. In it you will find a very comfortable king bed that is custom built. Pottery barn leather chairs in the sitting area with coffee bar. Desk for remote working. The suite also has a large flat screen, smart TV mounted above the modern fireplace at the foot of the bed. A guest favorite is the copper soaking tub adjacent to the fireplace in the bedroom for extra relaxation. In the bathroom you will find a large walk-in shower built for 2 people… 2 rain heads, 2 shower heads and 6 body sprays… pic your side! But don’t miss the custom-built vanity with a natural river boulder, designer vessel sink.
500 sq. ft.
The Battenkill Suite
The Battenkill River guest room is a two-room suite named for the famed Trout fishing stream. (The West Branch of the Battenkill River flows past the Inn). The bedroom is king bedded and very private.
The room has a private garden entrance and its very own sunroom with gas fireplace, comfortable seating and with views of the White House lower meadow.
There is a private bath, two flat screen TVs and refrigerator to enhance your stay.
Recently remodeled to match our modern farmhouse style.
Cow Barn Rooms
Click here to view The Cow Barn floor plan (Blue Building).
The Chittenden
A 2022 remodel. This first-floor room with a custom built, queen captains bed, private bathroom with floor to ceiling slate, large walk-in shower and designer finishes throughout.
Named for Thomas Chittenden, Vermont's first Governor. He was a resident of nearby Arlington during the Revolution from 1779-1787, when his home was considered, "The Governor's Mansion." 200 sq. ft.
Doc’ Fisher’s Room
A King bedroom with private bath. Honoring Battalion surgeon Capt. James Fisher, son of Dorothy Canfield Fisher of Arlington, Vermont, wounded in the attack at Cabanatuan, The Philippines on 30 January 1945.
Captain Fisher succumbed one day later from his wounds and is buried at Manila National Cemetery. 200 sq. ft.
The Equinox
A king bedroom with private bath named after Mount Equinox, the highest peak in the Taconic Range and home to the Skyline Drive, a seasonal must-see. Also enjoy a hike at Mount Equinox, you won’t regret it, however you may be tired after the steep ascent! Or choose to have a more beginner friendly hike around the Equinox Pond.
Enjoy the convenience of the large, custom-built vanity being located outside of the bathroom.
Recently remodeled to match our modern farmhouse style. 230 sq. ft.
The Arlington Room
A room with 2 queen beds with a private bath that looks out onto the lawn and gardens. Named for the first Capital of Vermont.
The Batten Kill, world-famous trout fishing stream, flows through Arlington on its way to the Hudson River.
Vermont's State Seal tree stood in Arlington until the Seventies; a piece of that tree is housed in the town library.
Recently remodeled to match our modern farmhouse style. 250 sq. ft.
J.B. Hollister
A queen bedded room on the second floor with private bath that looks down on the farm once owned by Captain J. B. Hollister. New hardwood floors. 200 sq. ft.
The Green Mountain
A queen bedded room on the second floor with a private tiled bath and new hardwood floors.
After all, you are in the Green Mountains of Vermont! 200 sq. ft.
President Coolidge
A King bedded room with flat screen TV and tiled bath, and new hardwood floors on the second floor. Named for our 30th President, Calvin Coolidge, ('Ol’ silent Cal), whose homestead still stands a short drive from the Inn. 230 sq. ft.
Bromley
This is a great king bedded room with new hardwood floors located on the second floor with a private bath. Bromley Mountain is our closest ski resort to us, less then 10 minutes away. In the summer you can also enjoy their alpine slide and adventure park! 250 sq. ft.
The Witherell Farm
A bright and beautiful first floor room with private entrance. It has a king size bed and sitting area. Custom curb-less shower and designer finishes like a copper .
This room is named after yet another owner of the farm who, after the demise of her husband, ran the property as one of Manchester's first "tourist homes".
The room is one of our most requested and looks out onto our beautiful gardens, wood fired brick oven, and front lawn.
Recently remodeled to match our modern farmhouse style. 290 sq ft.
Grey Barn Rooms
Grey Barn Upper-Level Floor Plan. Rooms located over the office and tavern. First Floor Plan for Office/Tavern/Dining/Lounge Area
The Dorset
Renovated guest room with 2 queen beds, private bath and semi-private entrance. Named for the Historical Town of Dorset (take a left out of our driveway).
Dorset is home to some of the oldest marble quarries in the country, which provided the marble for the New York City Library.
Booked with Norman Rockwell for a two-bedroom, private unit.
NOTE: This room is located above our tavern.
NormaN Rockwell
Completely remodeled January 2019 with high end finishes and custom built-ins, hardwood floors and tile throughout
This is a very popular guest room with a king bed, private, original tiled bath and semi-private entrance—named after America's artist, Norman Rockwell. Combine with the Dorset Room for a two bedroom suite.
Mr. Rockwell made his home and studio in Arlington, Vermont, located just nine miles from the Inn. Rockwell used many local people in his illustrations of Hometown America.
Note: Room is located above the tavern.
White House Rooms & Suites
FLOOR PLANS~
Click on these links for coinciding floor plans:
Second Floor Front of House: (directly over Farmhouse Suite)
Spring Room
Summer Room
Autumn Room
Winter Room
Second Floor Back of House: (addition beyond the four season named rooms)
Cabot Suite
Burton Suite
Third Floor Front of House: (directly over Farmhouse Suite and season named rooms)
Maple Suite
Wilcox Suite
Farmhouse Suite
A newly renovated 2 bedroom suite in our 1830’s farmhouse at the front of the property. The Farmhouse is a huge, farmhouse modern, 1,200sq ft. rental. 2 bedroom (master with king bed & 2nd bedroom with 2 double beds), boasting an open floor plan with a large living room & eat-in chef’s kitchen. Easy walk to town for shopping & dining in just a couple blocks.... There is a 3 night minimum. This space is conveniently located & so comfortable!
cabot suite
One of the two newest and largest luxury king suites that when you walk into, leaves you speechless… with a large living room with wet bar and spacious bathroom home to an expansive double vanity and makeup station. The large, walk-in, tiled shower adorns a spa shower system with body sprays, rain head & hand shower. It is a commanding space, with 14-foot-tall ceilings, a chandelier over the custom-made bed highlighting the floor-to-ceiling natural stone, propane fireplace. This luxuriously “bougie” suite has all the designer details throughout and is located on the 2nd floor facing back over the stream and Cow Barn, pool and rear of the property, with western and southern facing windows. 608 sq ft.
burton suite
One of the two newest and largest luxury king suites that when you walk into, leaves you speechless… with a large living room with wet bar and spacious bathroom home to an expansive double vanity and makeup station. The large, walk-in, tiled shower adorns a spa shower system with body sprays, rain head & hand shower. It is a commanding space, with 14-foot-tall ceilings, a chandelier over the custom-made bed highlighting the floor-to-ceiling natural stone, propane fireplace. This luxuriously “bougie” suite has all the designer details throughout and is located on the 2nd floor facing back over the stream and Cow Barn, pool and rear of the property as well as over the Grey Barn with the office and common areas with western and northern facing windows. 573 sq ft.
Maple Suite
New June 2022! A charming king suite, with cozy sitting room on the 3rd floor of the original historic early 1800's home at the front of the property with southern facing windows. Located steps away from Bonnet Street for an easy stroll into downtown Manchester for shopping and dining.
The stairs to this unit are traditional for this era home, if long step stair runs are not your jive, then please consider a 1st floor room. Please call with any questions regarding this, we want you to love your stay!
Wilcox suite
New June 2022! A charming king suite with cozy sitting room on the 3rd floor of the original historic early 1800's home at the front of the property with northern facing windows. Located steps away from Bonnet Street for an easy stroll into downtown Manchester for shopping and dining.
The stairs to this unit are traditional for this era home, if long step stair runs are not your jive, then please consider a 1st floor room. Please call with any questions regarding this, we want you to love your stay!
Spring room
New June 2022! Here you will find a room with a king bed and custom tiled shower on the 2nd floor in a historic early 1800's home at the front of the property. A beautiful focal wall of Chester stone wraps around the custom reclaimed headboard. Located steps away from Bonnet Street for an easy stroll into downtown Manchester for shopping and dining. 245 sq ft.
The stairs to this unit are traditional for this era home, if long step stair runs are not your jive, then please consider a 1st floor room. Please call with any questions regarding this, we want you to love your stay!
Summer room
New June 2022! Here you will find a room with a king bed and custom tiled shower on the 2nd floor in a historic early 1800's home at the front of the property. A beautiful focal wall of Chester stone wraps around the custom reclaimed headboard. Located steps away from Bonnet Street for an easy stroll into downtown Manchester for shopping and dining with mountain and pond views. 245 sq ft.
The stairs to this unit are traditional for this era home, if long step stair runs are not your jive, then please consider a 1st floor room. Please call with any questions regarding this, we want you to love your stay!
Autumn room
New June 2022! Here you will find a room with a king bed and custom tiled shower on the 2nd floor in a historic early 1800's home at the front of the property. A beautiful focal wall of Chester stone wraps around the custom reclaimed headboard. Located steps away from Bonnet Street for an easy stroll into downtown Manchester for shopping and dining. 245 sq ft.
The stairs to this unit are traditional for this era home, if long step stair runs are not your jive, then please consider a 1st floor room. Please call with any questions regarding this, we want you to love your stay!
WINTER room
New June 2022! Here you will find a room with a king bed and custom tiled shower on the 2nd floor in a historic early 1800's home at the front of the property. A beautiful focal wall of Chester stone wraps around the custom reclaimed headboard. Located steps away from Bonnet Street for an easy stroll into downtown Manchester for shopping and dining. 245 sq ft.
The stairs to this unit are traditional for this era home, if long step stair runs are not your jive, then please consider a 1st floor room. Please call with any questions regarding this, we want you to love your stay!

